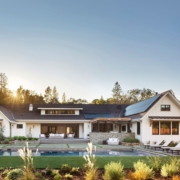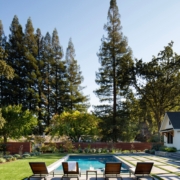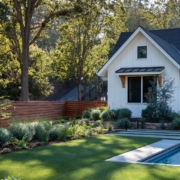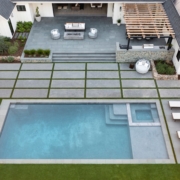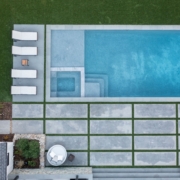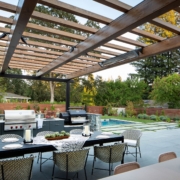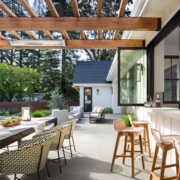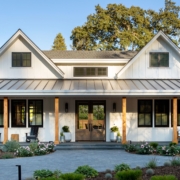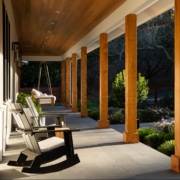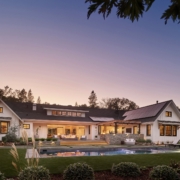Rustic Serenity
We had the opportunity to start with a blank slate for this project, a new ground up build for a young family on a large lot in Lafayette, CA.
Starting with a gracious, expansive approach to the home, the large driveway comprised of permeable pavers provides plenty of overflow parking while a field of plantings, existing mature trees and fencing covered in vines creates separation from the street. The entryway to the home is open, with a subtle nod to a Southern vernacular, leading to the covered porch that spans the length of the home.
Our design for the rear yard pushed the modern aesthetic a bit more with a pared down materials palette and clean lines. A large serves, as an extension of the great room featuring an outdoor dining area and kitchen for entertaining and family dinners by the pool. The natural wood trellis over the dining area casts beautiful shadows in a pattern that echoes the grid created by the pavers and grass on the approach to the lower pool and lawn areas.
Many of the plants sport glaucous and icy green foliage, playing off of the cool bluestone, while pops of copper and bronze tones reference the warm wood elements. Additionally, we capitalized on the borrowed landscape of large mature trees when looking over the pool towards the south, choosing plants that would naturally be found in the understory.


