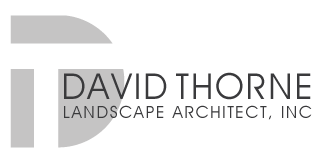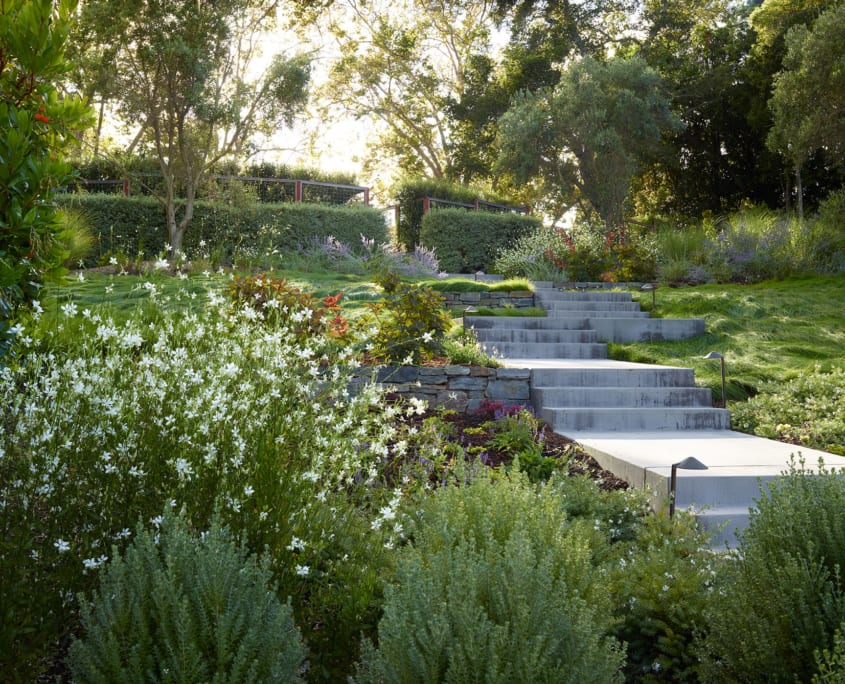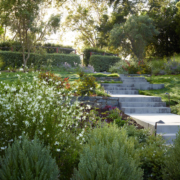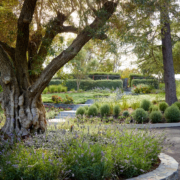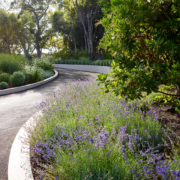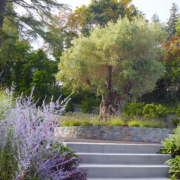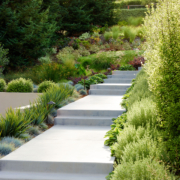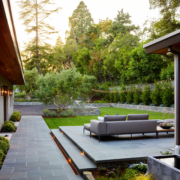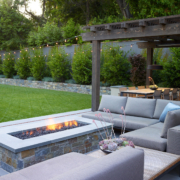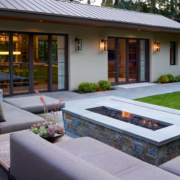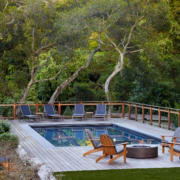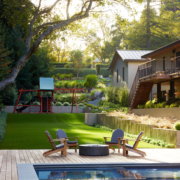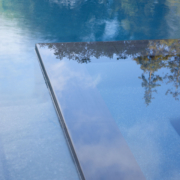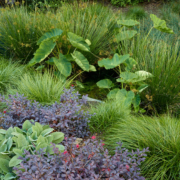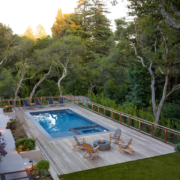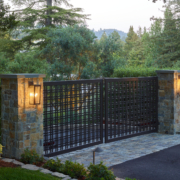Idyllic Modern
The homeowner/architect of this property engaged our firm to collaborate on the modernization of their 1957 era Piedmont estate. As the property had been deprived of any updates for over fifty years, our client was ready for a comprehensive transformation of the aesthetic. Modern sophistication and a minimalist color palette became the guiding principles for this update.
In order to make the outdoor spaces more usable, mature redwoods were relocated from the upper bank of the site to the edges of the property, repurposing them as valuable screening and opening the land to much desired sunlight.
With the home deeply set within a sheltered site, we unconventionally located a trellis-shaded outdoor kitchen and firepit living room near the house entry, with easy flow from the indoor kitchen.
Swaths of drought-tolerant planting enliven the landscape with rhythms of texture and movement. Natural stone walls and paving add a stately sophistication to the lush landscaping, and enhance the crisp lines of the house architecture. A custom woven-grid gate and a circular driveway with a specimen olive centerpiece showcase the unrelenting attention to detail.
The lower level of the property follows the natural topography of the site and is energized by a sleek pool and hardwood deck, preserving views of majestic oak trees.
Design Team: David Thorne, Alexis Davis Millar, Mandy Shlugleit
Architectural Designer: AG Design Studio
Landscape Contractor: Ecliptic Landscapes
General Contractor: Rolander Construction
Pool Contractor: Paragon Pools
Photography: Marion Brenner
